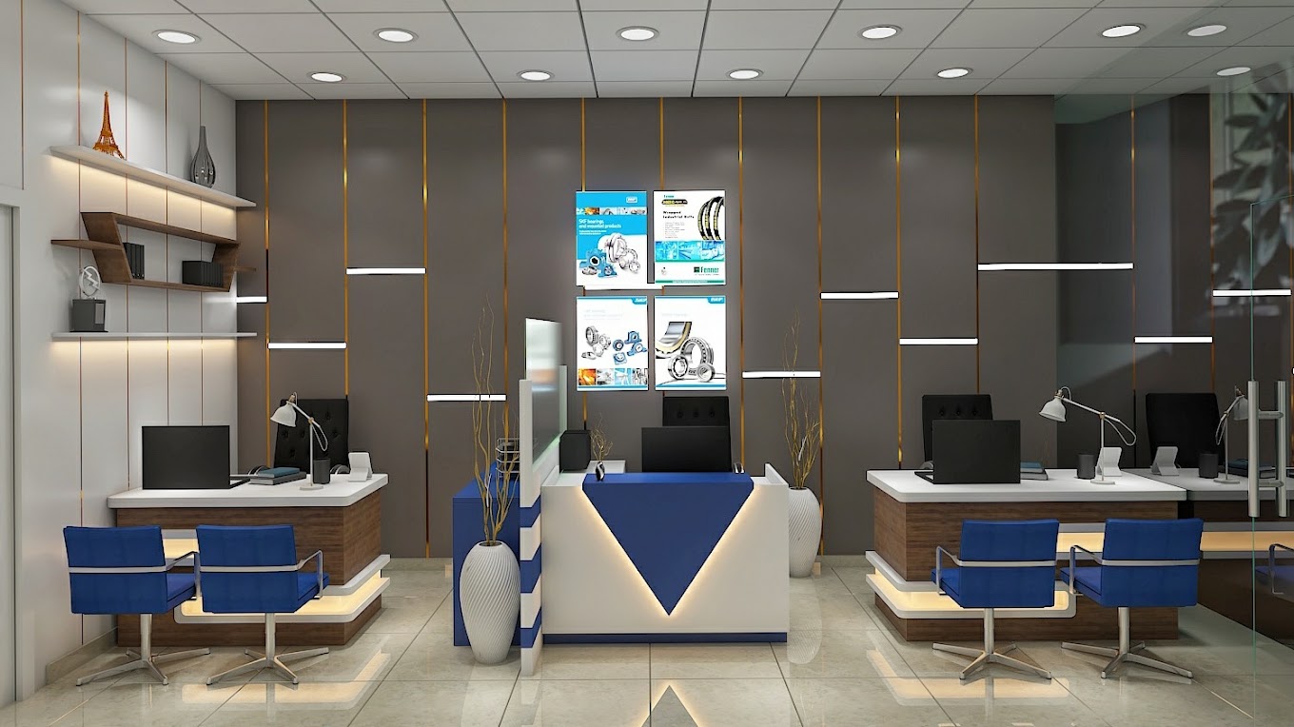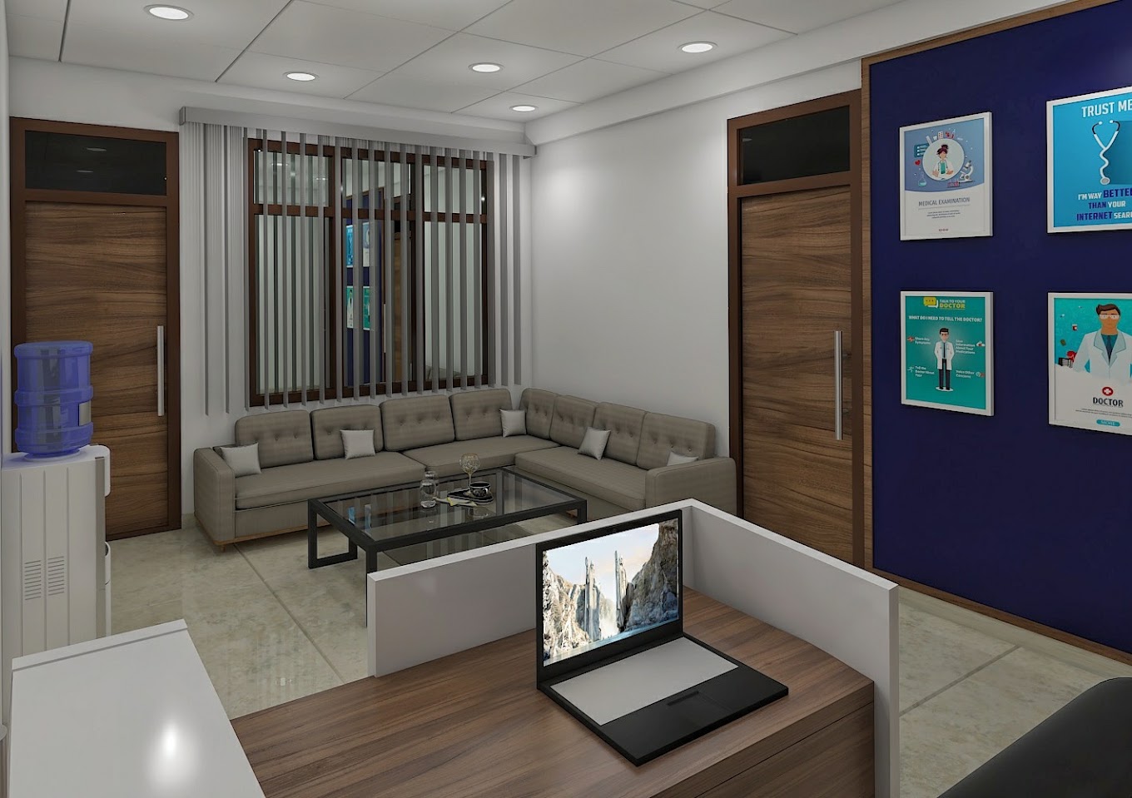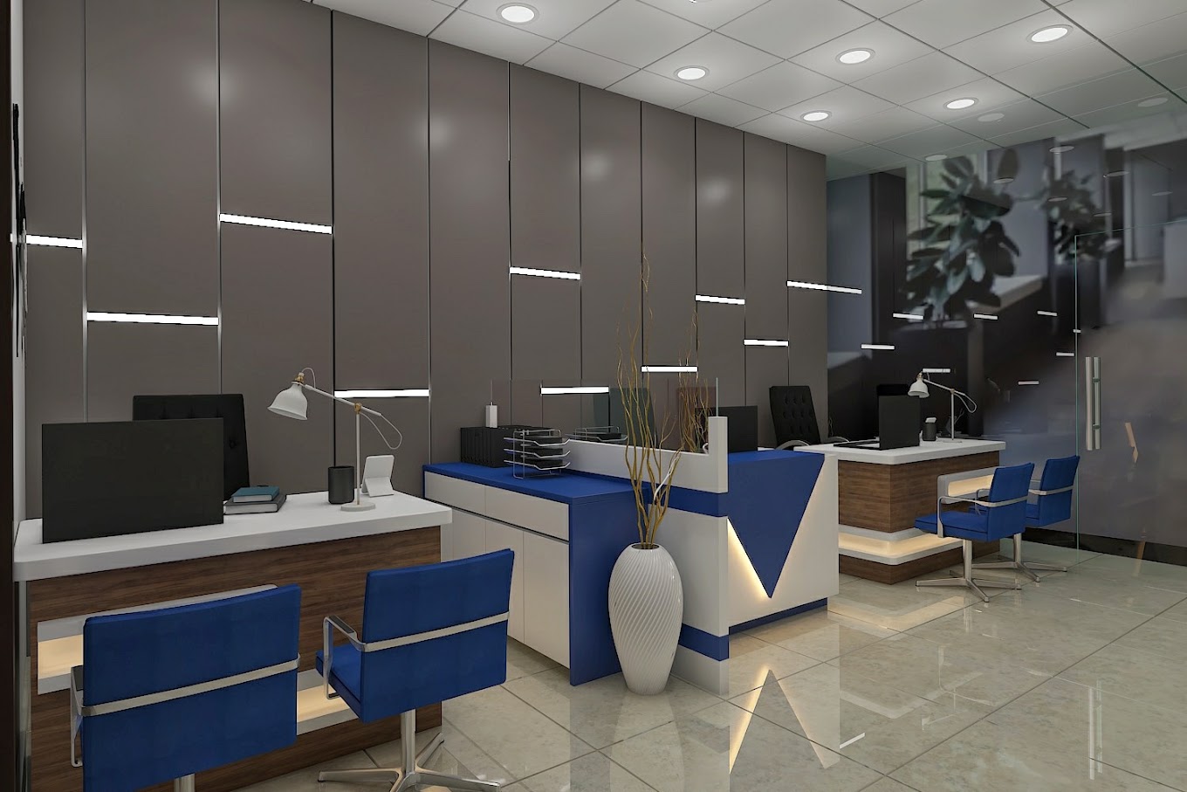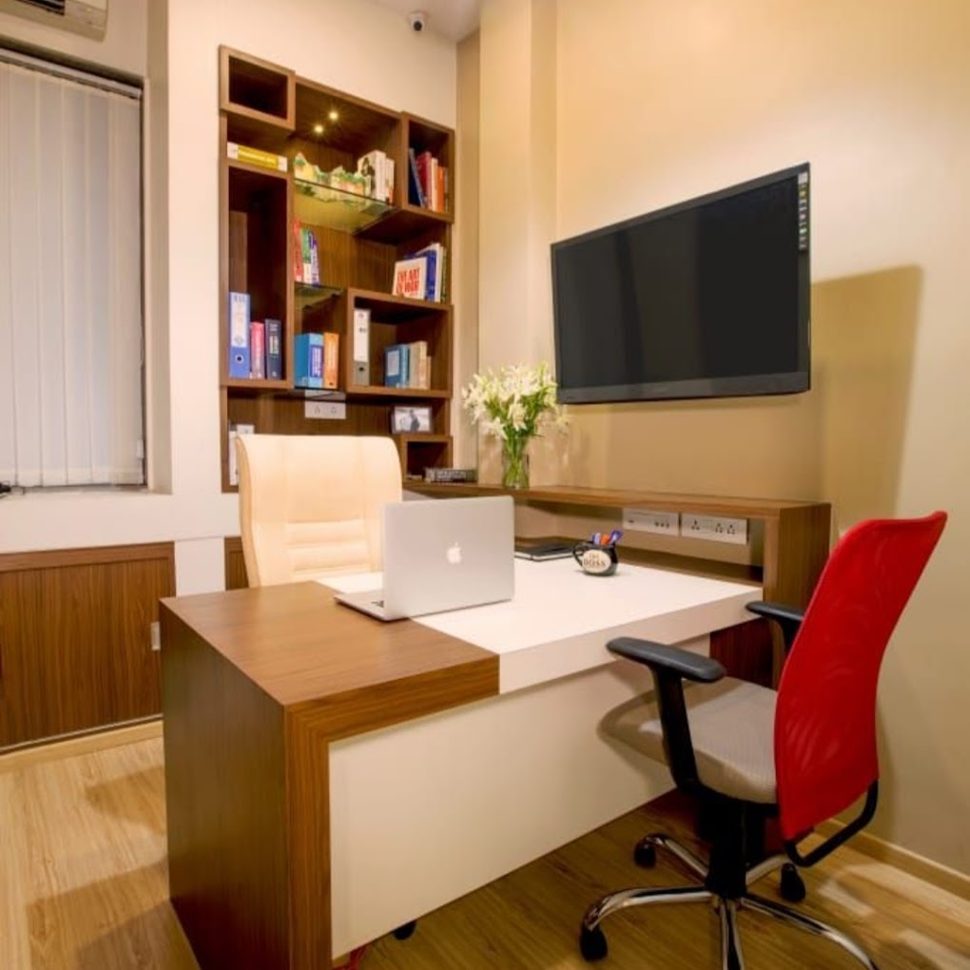Commercial Design Solutions
Transform your business spaces into productive, brand-enhancing environments that impress clients and inspire employees
Get a Free ConsultationDesigning for Business Success
At Riz Interiors, we understand that your commercial space is more than just an office - it's a strategic asset. Our commercial design services create environments that enhance productivity, reinforce your brand, and make lasting impressions on clients and employees alike.

Comprehensive Commercial Design
From corporate offices to retail spaces, we create commercial interiors that align with your business objectives while optimizing functionality and aesthetics. Our team handles every aspect from space planning to final installation, ensuring a seamless process.
- Brand-aligned design concepts that communicate your identity
- Space planning for optimal workflow and collaboration
- Ergonomic solutions for employee wellbeing
- Materials and finishes that balance durability with style
- Lighting design for productivity and ambiance
- Wayfinding and signage integration
- Technology integration for modern workplaces
Our Commercial Services
Specialized design solutions tailored to various commercial sectors and business needs
Corporate Offices
Designing professional workspaces that enhance productivity, collaboration, and reflect your corporate culture.
Retail Spaces
Creating engaging retail environments that drive sales, enhance customer experience, and strengthen brand identity.
Hospitality Design
Designing hotels, restaurants, and cafes that create memorable experiences and operational efficiency.
Healthcare Facilities
Creating healing environments for clinics, hospitals, and wellness centers that prioritize patient comfort and staff efficiency.
Educational Spaces
Designing inspiring learning environments for schools, colleges, and training centers that facilitate education.
Co-working Spaces
Creating flexible, community-oriented workspaces that attract members and foster collaboration.
Our Commercial Design Process
A strategic approach to creating commercial spaces that deliver both functional and business results
Business Needs Assessment
We start by understanding your business objectives, brand values, operational requirements, and employee needs to inform the design strategy.
Space Analysis & Planning
Detailed evaluation of your existing or new space with focus on workflow, capacity, adjacencies, and future growth potential.
Concept Development
Creation of design concepts that align with your brand and business goals, presented through mood boards, 3D visualizations, and material samples.
Design Development
Refinement of selected concepts into detailed designs including furniture specifications, lighting plans, and material selections.
Implementation & Project Management
Oversight of the entire implementation process including contractor coordination, quality control, and final installation.
Our Commercial Portfolio
Explore our successful commercial projects that demonstrate our expertise in creating business-optimized spaces

Hospital Waiting Area
View case study

Tech Office Space
View case study

Corporate Office Cabin
View case study
What Our Clients Say
Hear from business owners and executives who have transformed their commercial spaces with our design expertise
"Our new office design has completely transformed how we work. The open yet focused spaces have improved collaboration while maintaining productivity."
Rajesh Gupta
CEO, TechSolutions
"The store redesign increased our foot traffic by 40% and sales by 25%. The space now truly reflects our brand identity."
Priya Malhotra
Director, Urban Retail
"From concept to completion, the team delivered a restaurant design that wows our guests and improves our operational flow."
Amit Patel
Hospitality Manager
"Our new learning spaces have received overwhelming praise from both students and faculty. The design promotes engagement and creativity."
Neha Sharma
School Principal
"The calming yet professional environment has improved patient satisfaction scores significantly. The design considers both patient comfort and staff efficiency."
Vikram Singh
Clinic Director
"Our membership has doubled since the redesign. The space now attracts exactly the type of professionals we want in our community."
Deepak Verma
Co-working Founder
Ready to Elevate Your Commercial Space?
Schedule a consultation with our commercial design experts to discuss how we can create a space that supports your business goals and impresses your clients.

Commercial Design FAQs
Answers to common questions about our commercial interior design services
Why is commercial interior design important for my business?
Commercial design directly impacts employee productivity, customer experience, and brand perception. A well-designed space can improve operational efficiency, attract and retain talent, enhance customer engagement, and communicate your brand values effectively.
How do you approach designing for different commercial sectors?
We begin with in-depth research into your specific industry standards, operational requirements, and target audience. Each sector has unique needs - from healthcare's focus on hygiene and patient flow to retail's emphasis on customer journey and merchandising. Our designs always prioritize both functionality and brand alignment.
Can you work within our operational hours to minimize business disruption?
Absolutely. We understand that commercial projects often need to accommodate ongoing business operations. We'll work with you to create a phased implementation plan that minimizes disruption, whether that means working after hours, on weekends, or in carefully planned stages.
How do you incorporate branding into commercial spaces?
We integrate branding through strategic use of colors, materials, graphics, and spatial design that reflect your brand identity. This can range from subtle brand cues in corporate offices to bold brand statements in retail environments. Every design element works together to reinforce your brand story.
What sustainability options do you offer for commercial projects?
We prioritize sustainable materials, energy-efficient lighting, and healthy indoor environmental quality. Our designs often incorporate recycled materials, low-VOC finishes, and space optimization to reduce waste. We can also help pursue green building certifications like LEED or WELL if desired.
How do you ensure the design meets building codes and regulations?
Our team is well-versed in commercial building codes, ADA requirements, and industry-specific regulations. We coordinate closely with architects, engineers, and local authorities to ensure full compliance while still achieving your design vision.